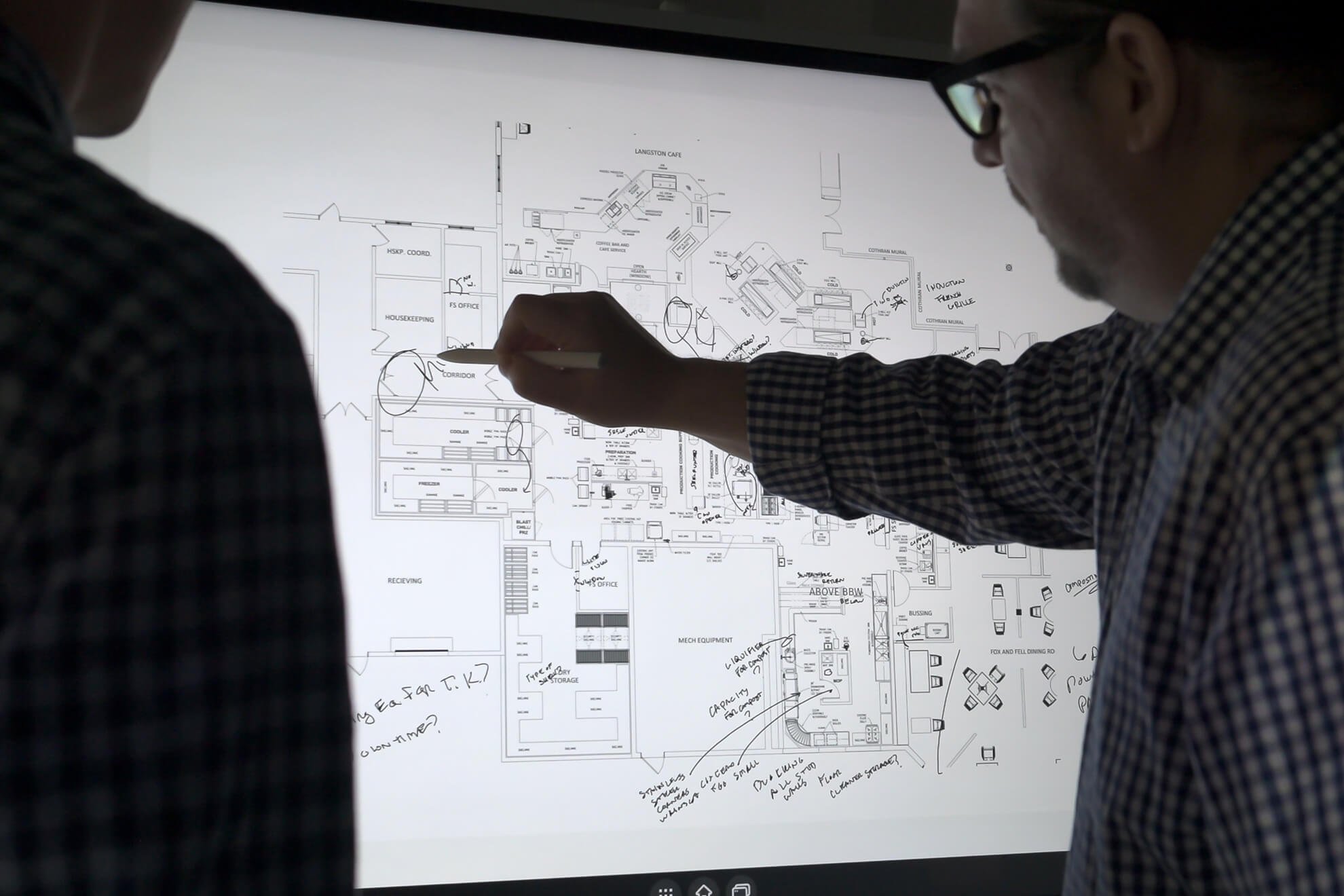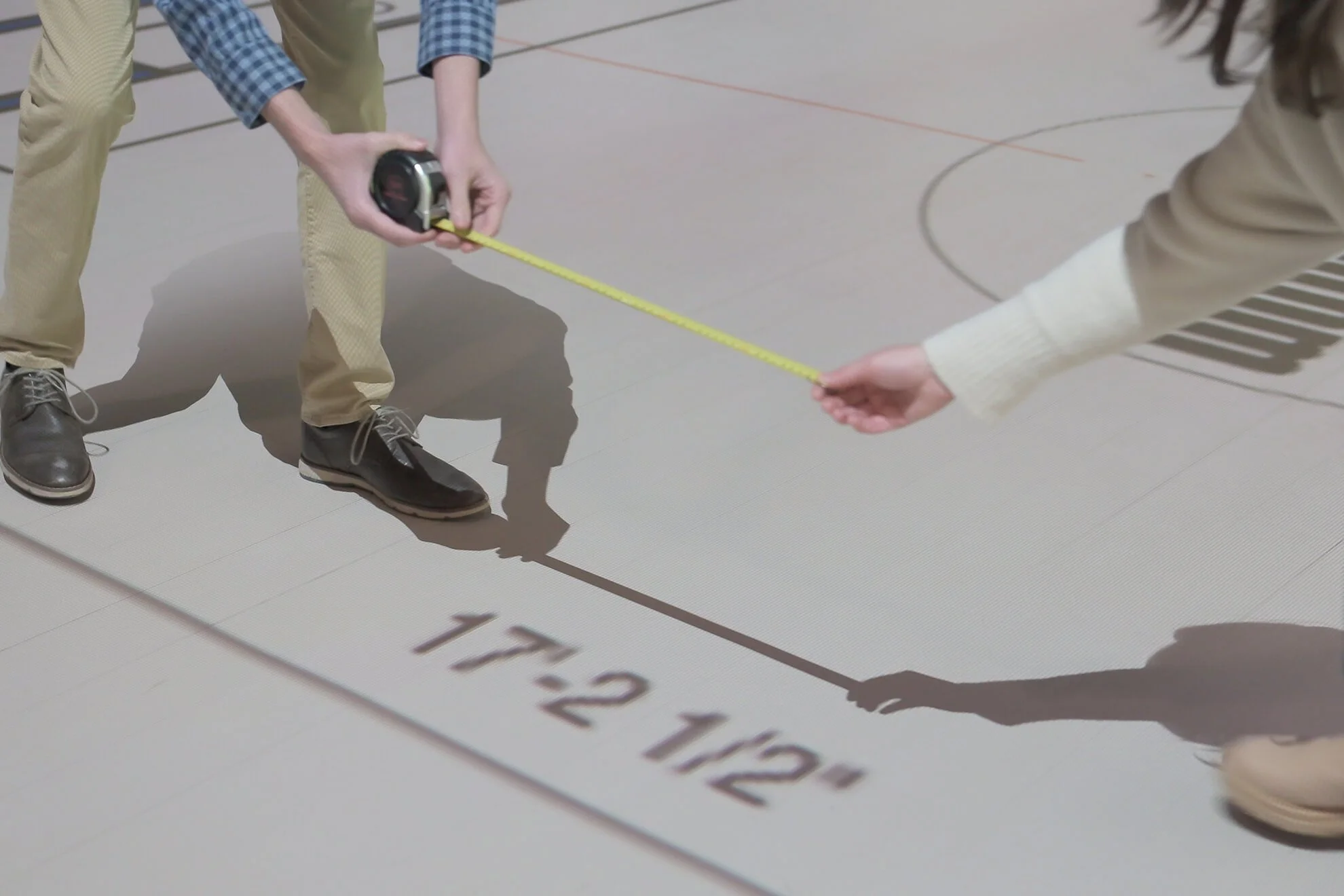
We’ve revolutionized the customer experience for Commercial and Residential Design Build process.
Our cutting-edge facility empowers architects, designers, and builders to refine their plans with unparalleled accuracy. By walking through your project at full scale, you can anticipate challenges, explore alternatives, and ensure every detail is perfect. Whether you're designing a home, an office building, retail or event space, Walk Your Plans location is your partner in creating spaces that work.
ABOUT
What to Expect
Benefits of Walking Your Plans
Visualize & Walk through
every detail
Walk through your floorplan se get a feel for your space. Look at elevations as large as life and see how everthing will look.
Collaborate and make confident decisions
Architects, designers, builders and homeowners all come together to finalize plans and make adjustments where needed.
Optimize your space
Now’s the your chance to get the most out of your space, before changes become to costly.
Build with Confidence
Surprises and compromises are inevitable, but when you walk your plans before you build, you can build with confidence.
How it works
Schedule your appointment
Use the link below to set up time with a Walk Your Plans Expert. We’ll talk you through the process and identify all the details to make your Walk the best possible experience.
Send us your plans and renderings
Upload your plans, elevations and renderings for the space you wish to walk. We’ll make sure they are optimized and ready for projection during your walk.
Come and Walk Your Plans
From the moment you arrive you can expect a truly collaborative and comforting experience tailored to you. As you and your guests walk your plans and review the details of your spaces, you will be able to finalize decisions with the confidence needed to move your project forward.
Walk Your Plans is a member of these National Associations:












